Project Overview
Alder Castle represents a significant commercial workspace development that showcases our expertise in delivering sophisticated facade solutions for premium City office environments. This prestigious project demonstrates our capability to execute the £11m refurbishment and fit out of a 45,000 sq. ft. City workspace overlooking the historic London Wall at 10 Noble Street, London EC2, transforming this 44,721 sq. ft. 1990s building into a premium office and co-working space.
The development involves modernising the building by converting it into a premium office and co-working space, increasing lettable area and integrating outdoor areas within the building. As part of the structural works, the team installed a steel frame to add a double height reception to approx. 44,721 sq. ft asset, opening the space before transitioning to a modern and high-quality Cat B fit out. The steel structure supports the curved glass facade of the reception and acts as the foundation for three new terraces on the 2nd, 3rd, and 4th floors connecting them to the existing fabric, with the landscaping of the ground floor adjacent to the London Wall providing the fourth outdoor space for the asset.
Scope of Works
- Extruded Aluminium Tiles
- SFS (Steel Framing Systems)
- Canopy Installation
- Cappings
- Rain Screen Cladding
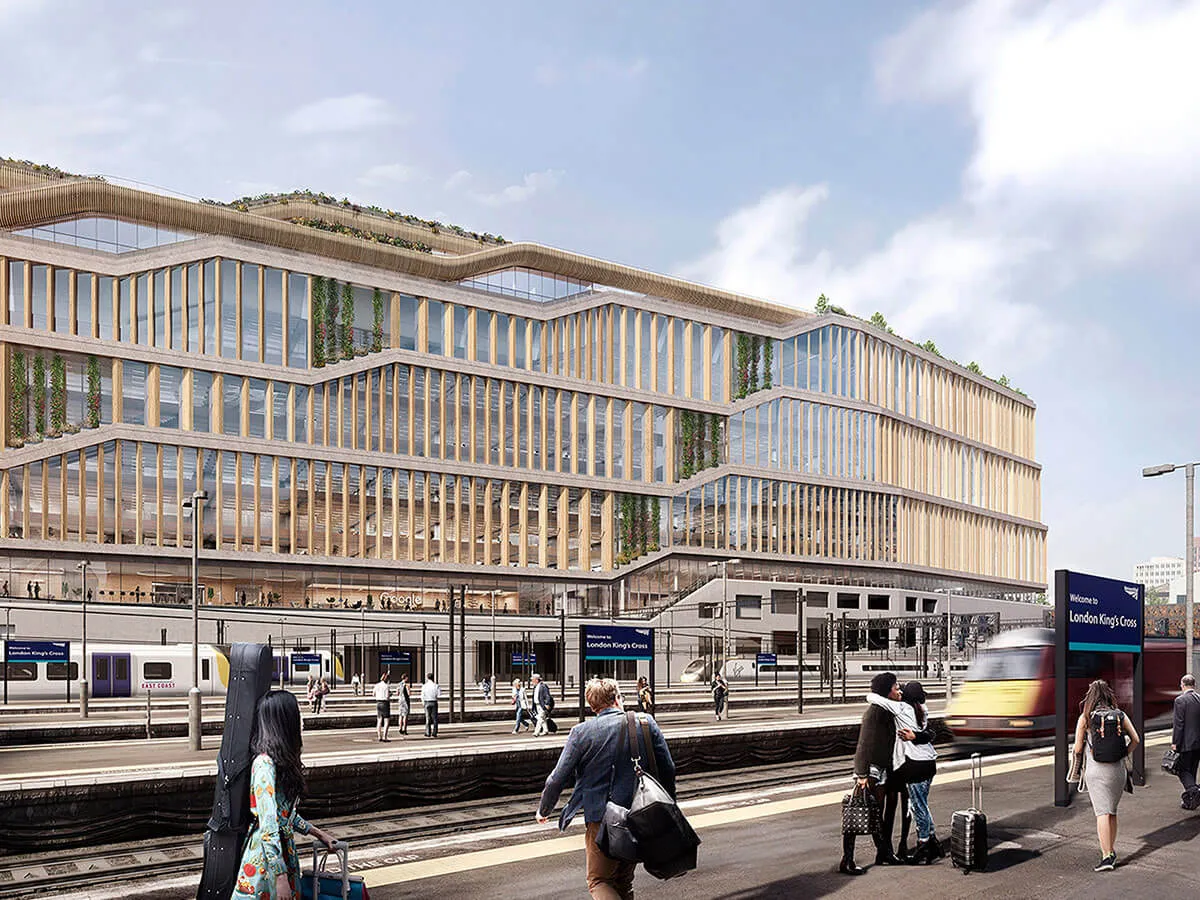
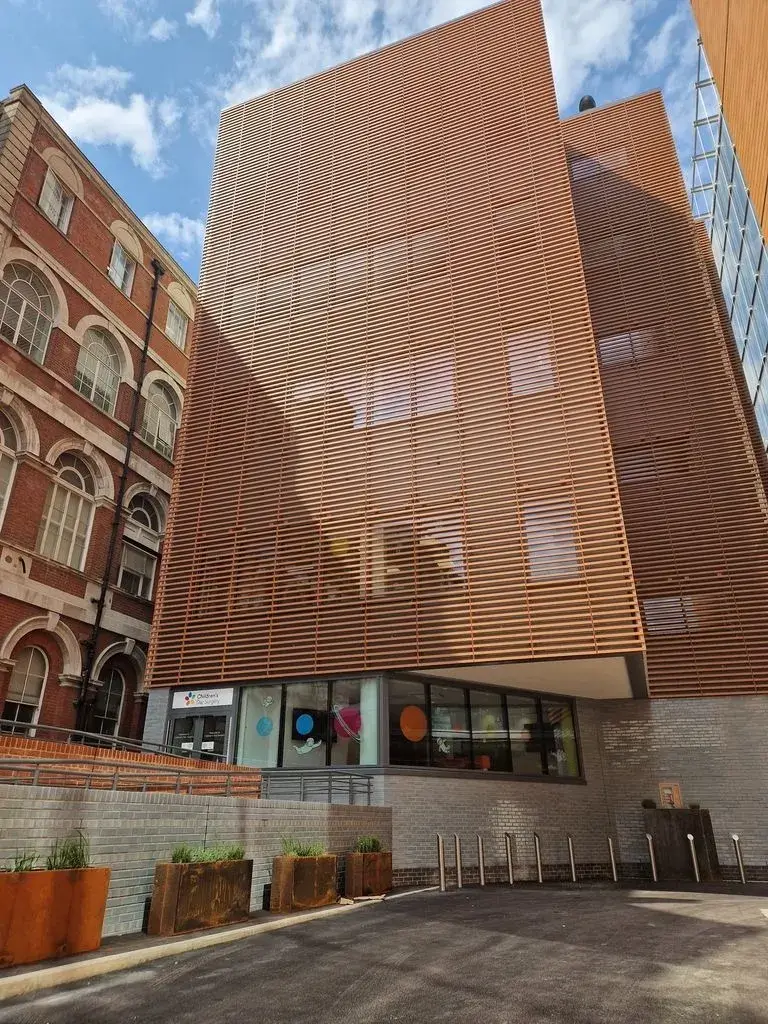
.jpeg)
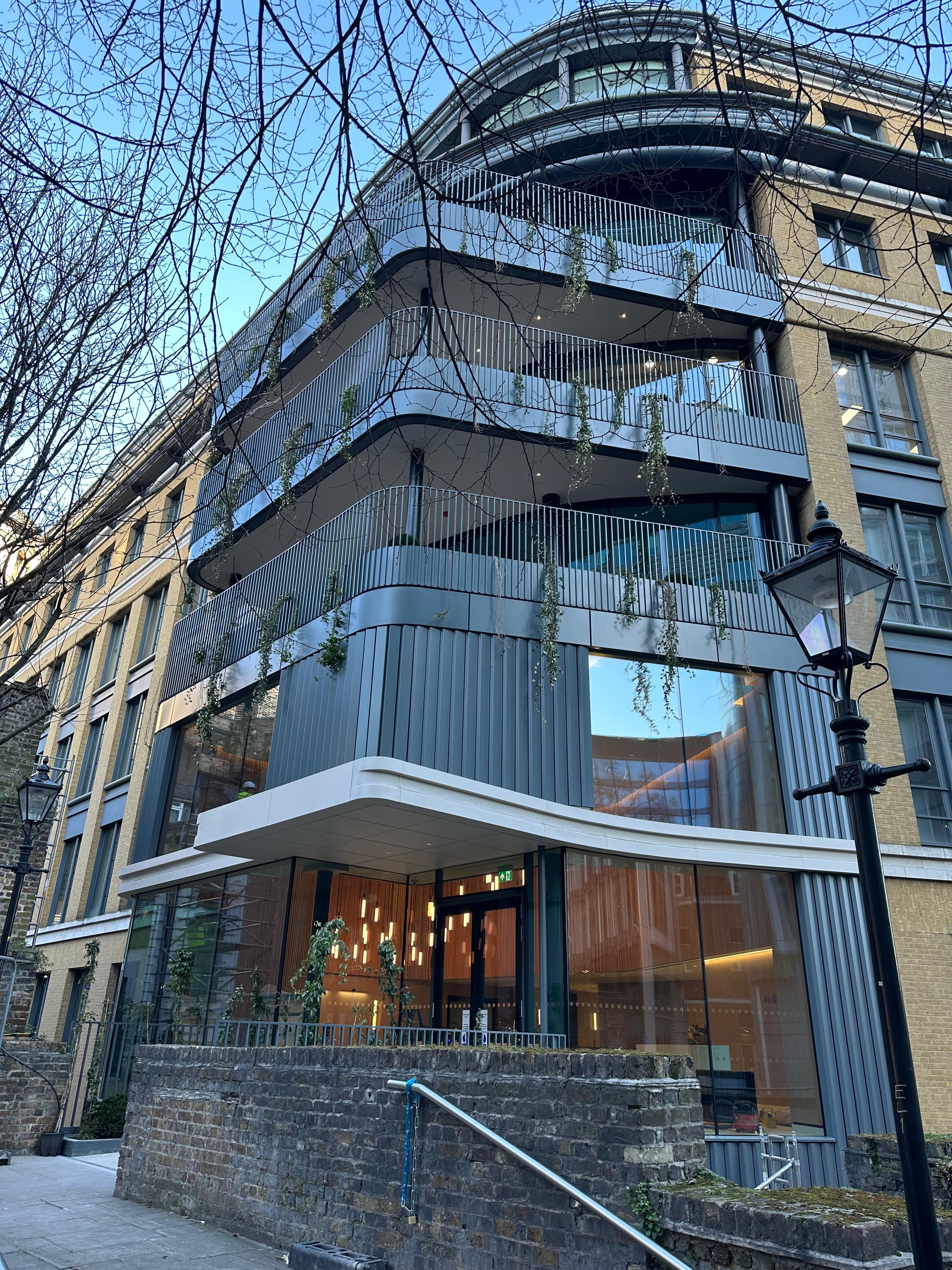
.jpeg)
.jpeg)
.jpeg)
.jpeg)
.jpeg)
.jpeg)
.jpeg)
.jpeg)
.jpeg)
.jpeg)
.jpeg)
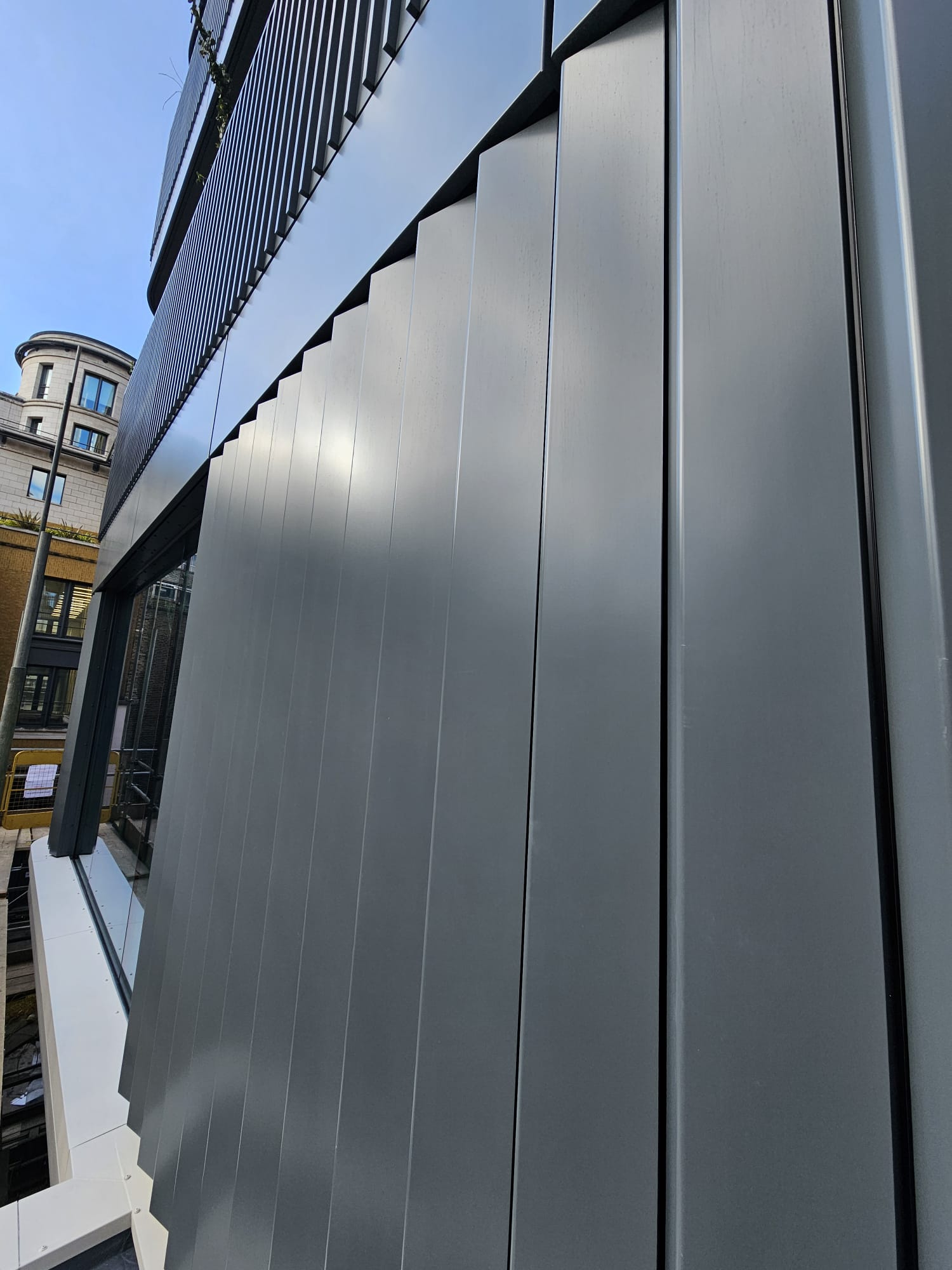
.jpeg)
.jpeg)
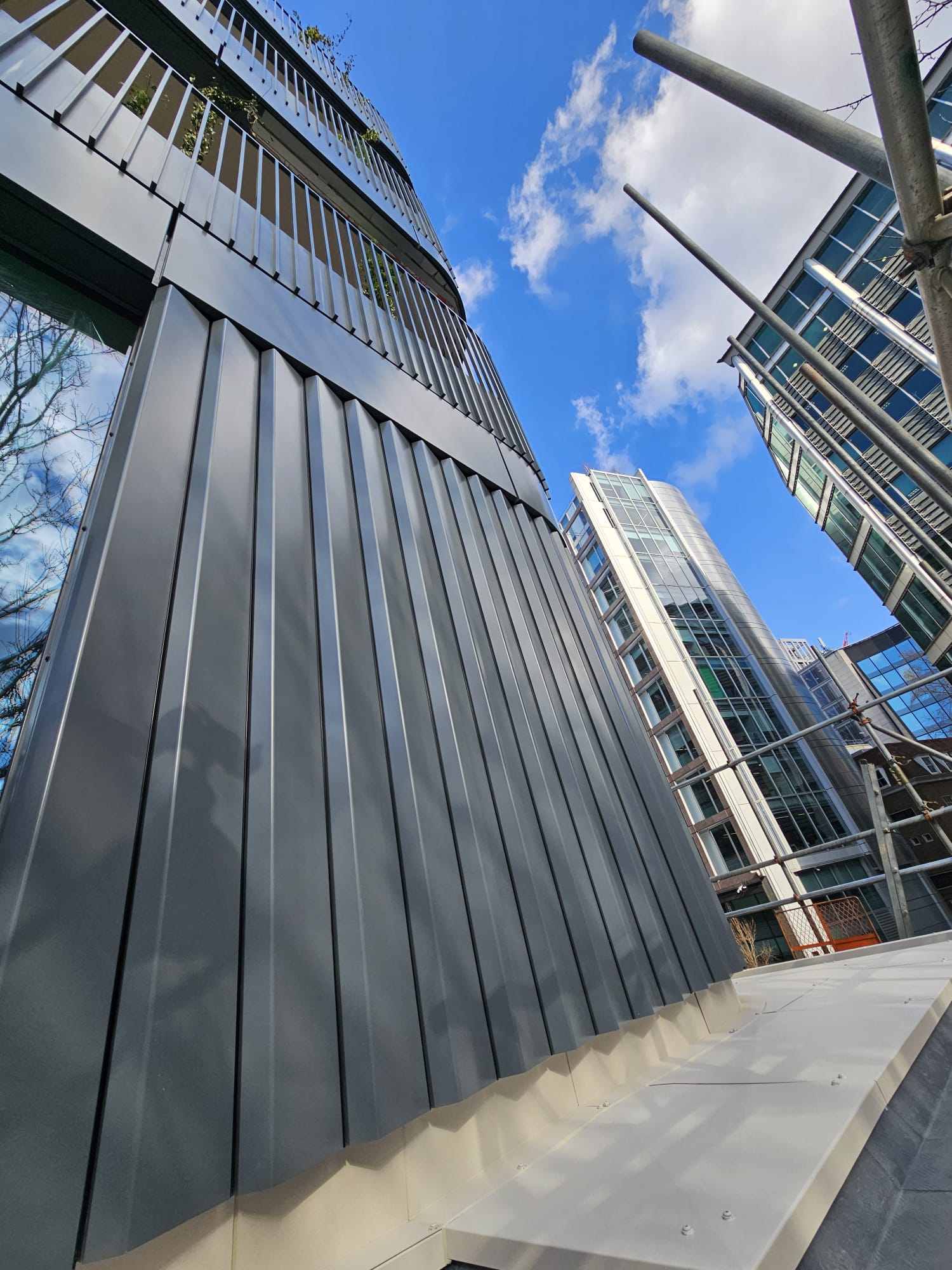
.jpeg)
.jpeg)
.jpeg)
.jpeg)
.jpeg)
.jpeg)
.jpeg)
.jpeg)
.jpeg)