Project Overview
Warley HQ represents a landmark residential scheme that showcases our expertise in delivering sophisticated facade solutions for premium residential environments. This prestigious project demonstrates our ability to execute advanced building envelope systems for the conversion of the former Ford Motor Company headquarters, itself located on the site of the old Warley regimental depot and barracks, transforming this historic location on Eagle Way, Warley, Brentwood into 330 luxury one, two and three bedroom apartments across 7 floors, ready for occupation early Summer 2021.
This landmark residential scheme offers a host of premium, life-enriching features and amenities that make it not just a place to call home, but a complete way of living. The lifestyle benefits begin from the moment you walk through the doors and into the stunning lobby, with the central hub of this unique concept designed as an exceptional communal space with every lifestyle in mind. The conversion includes luxury penthouses finished to the highest specification, with all apartments featuring dedicated parking spaces. This central development with a range of unit types appeals to all buyers whether first time buyers, downsizers, commuters or investors, with the opportunity to buy your first home with a 5% deposit from the Government Help to Buy scheme.
Scope of Works
- Aluminium fascia, soffit, capping including support system
- Skylights
- Aluminium roof access hatches
- Historic building conversion facade systems
- Premium residential building envelope
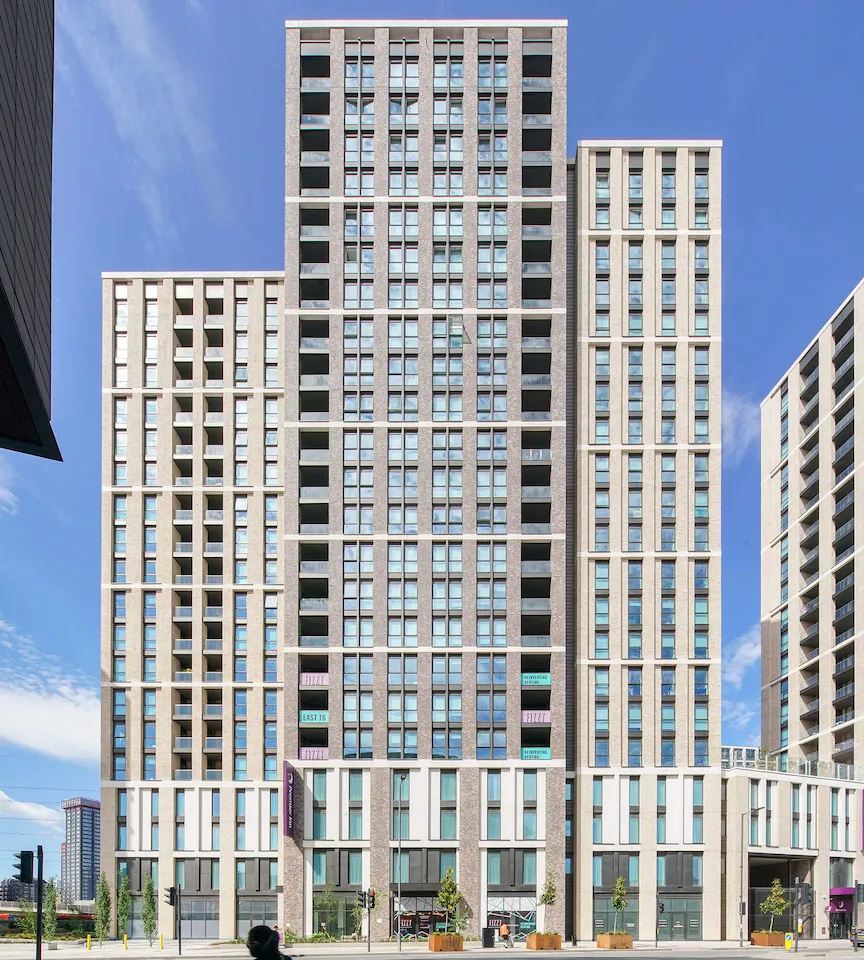
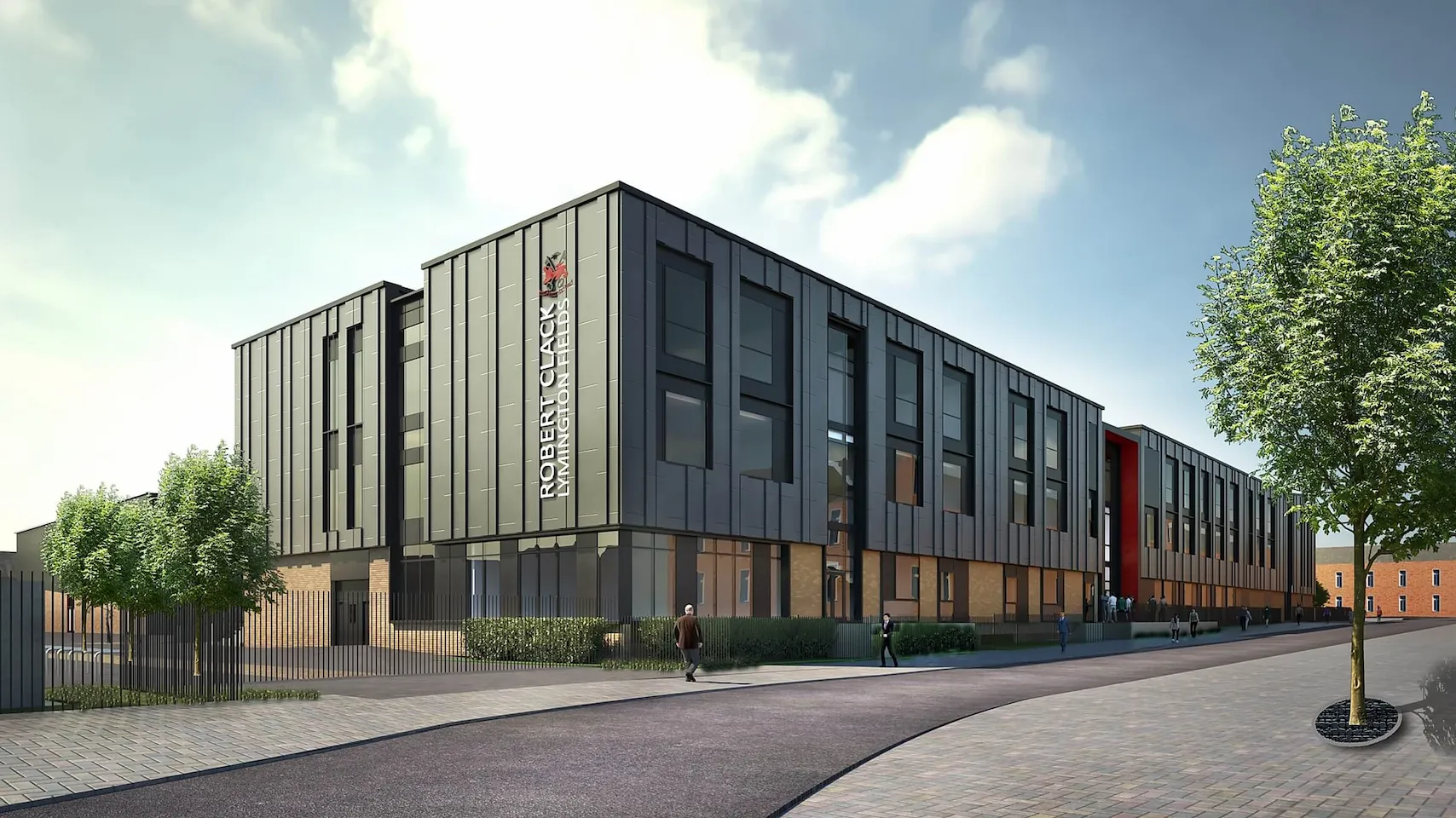
.jpeg)
.jpeg)
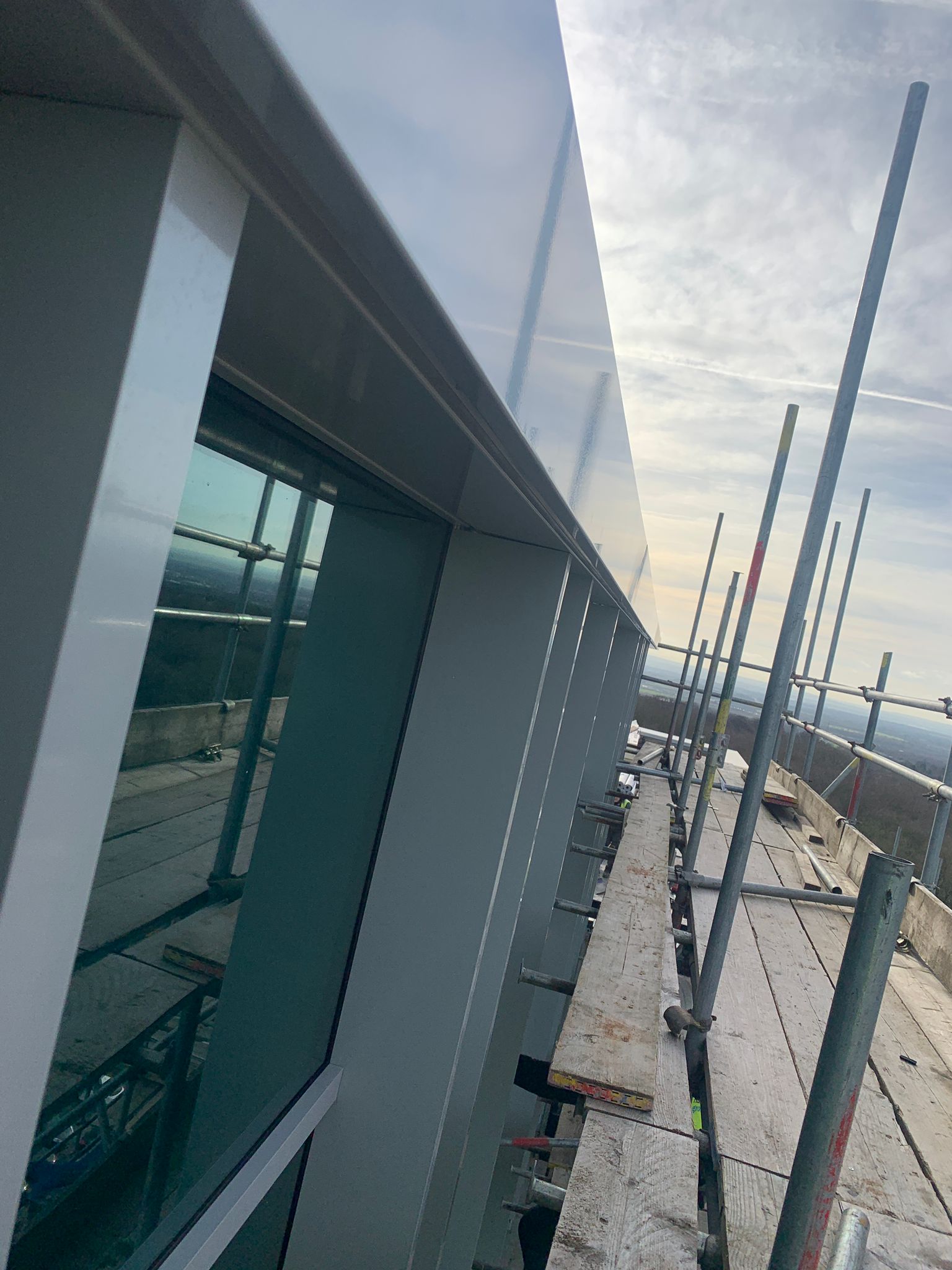
.jpeg)
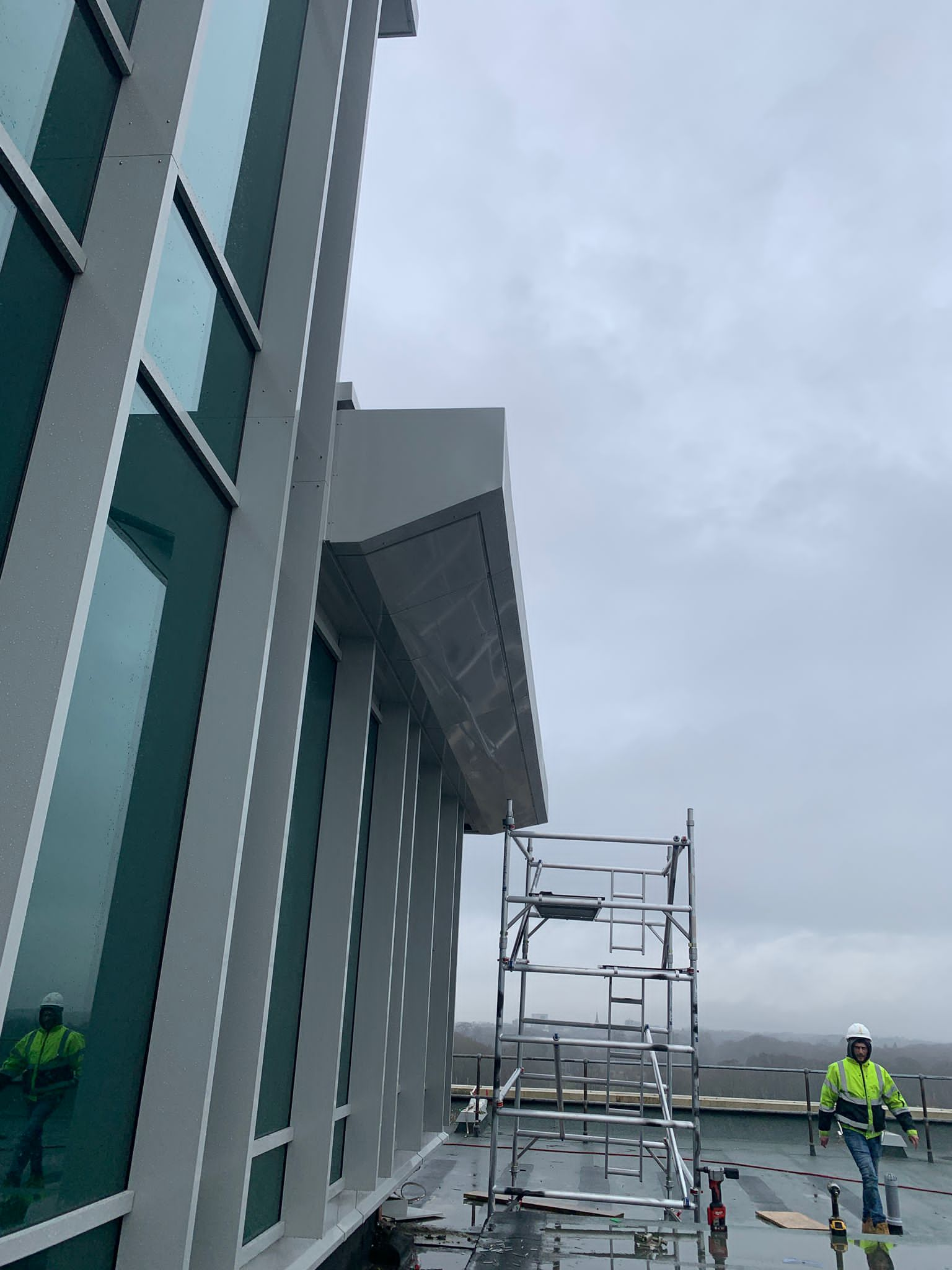
.jpeg)
.jpeg)
.jpeg)
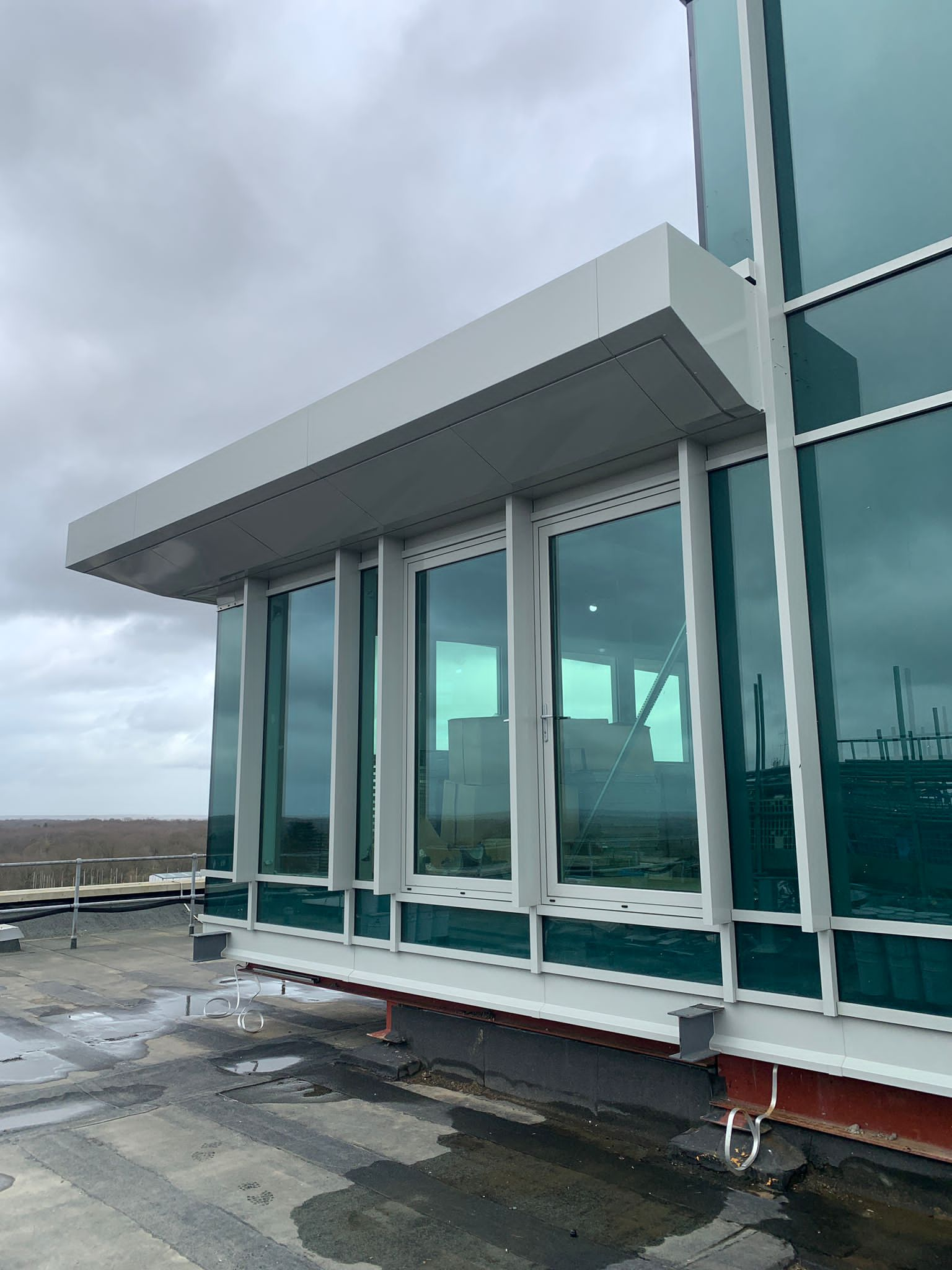
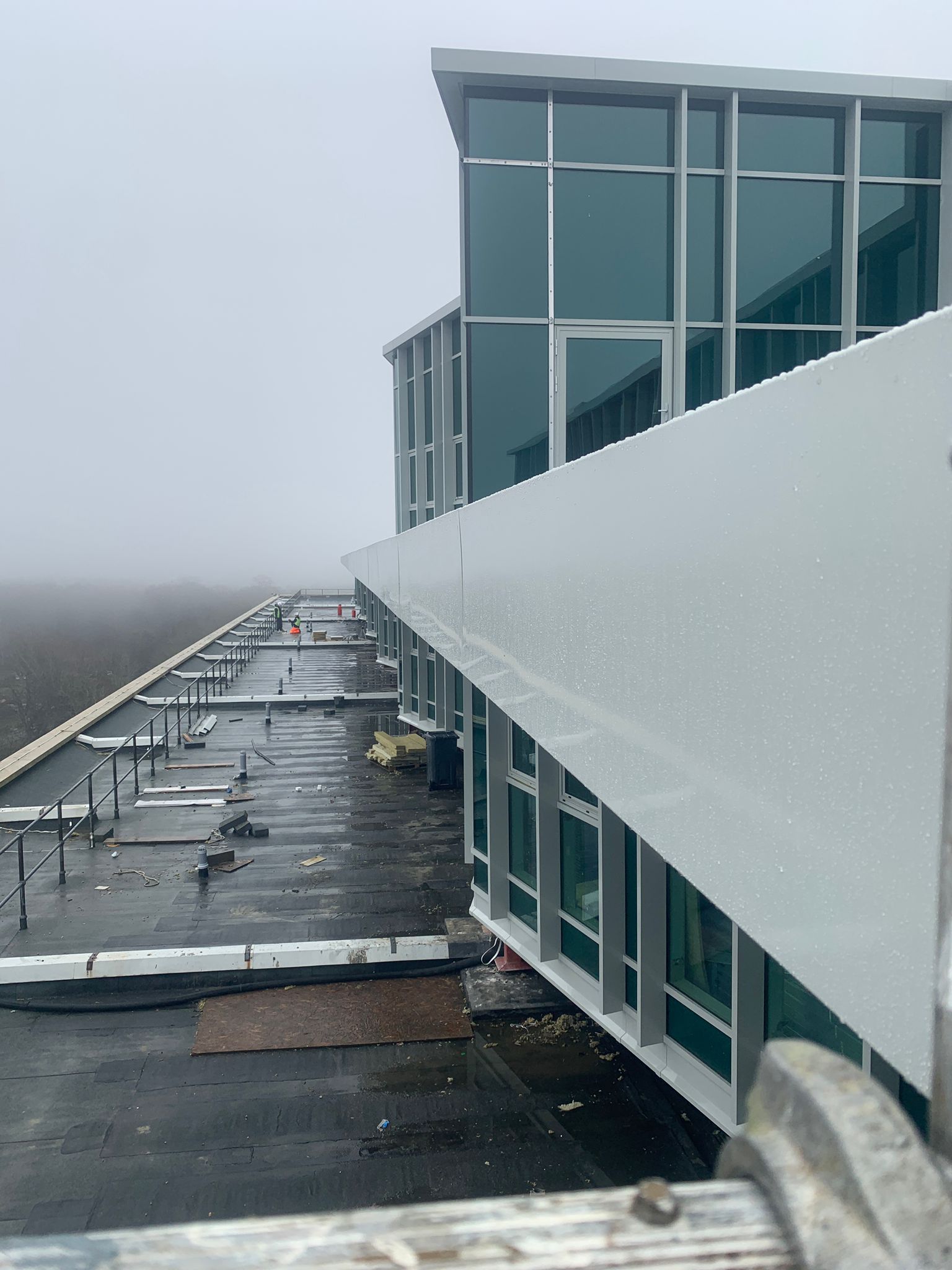
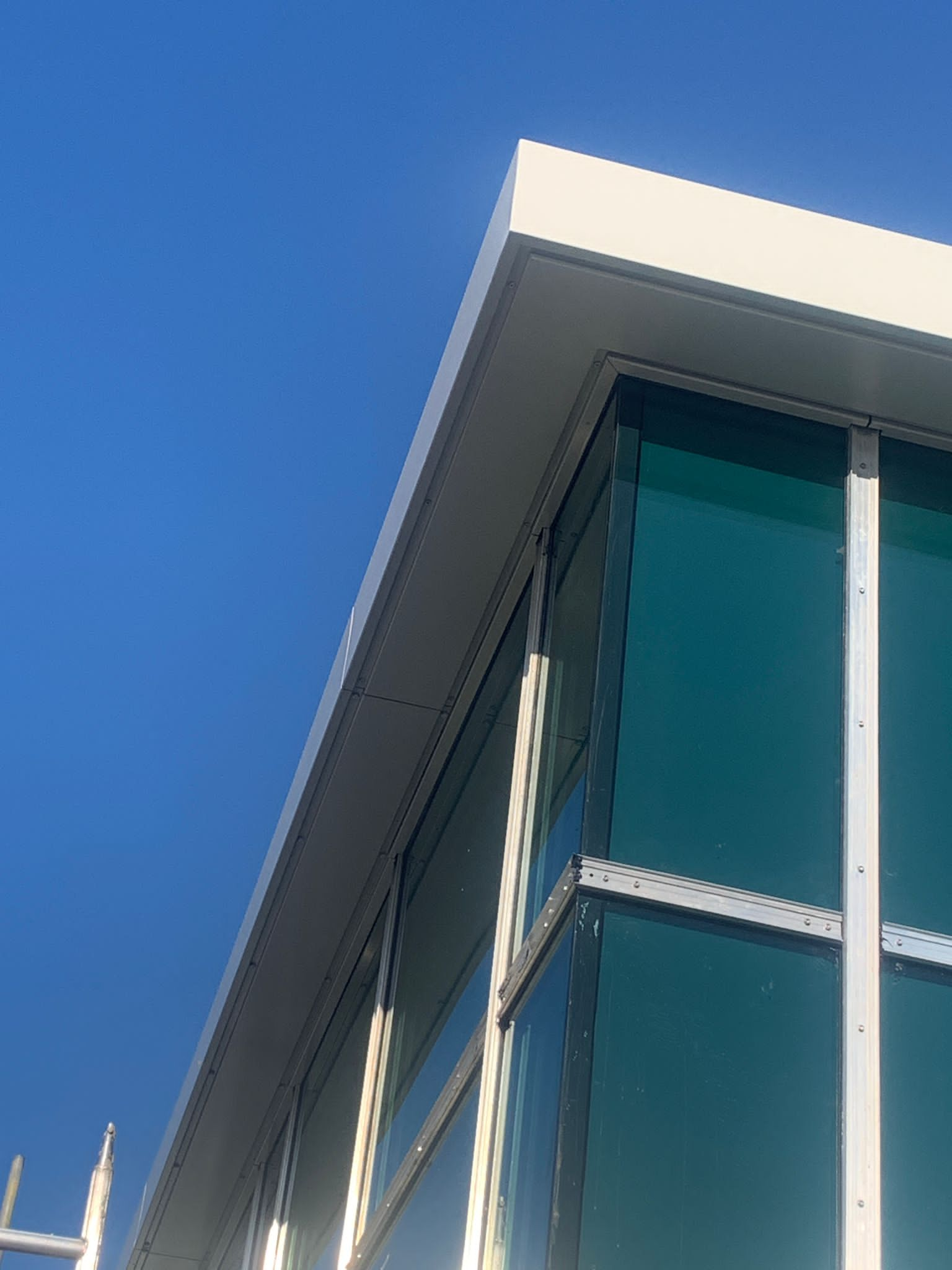
.jpeg)
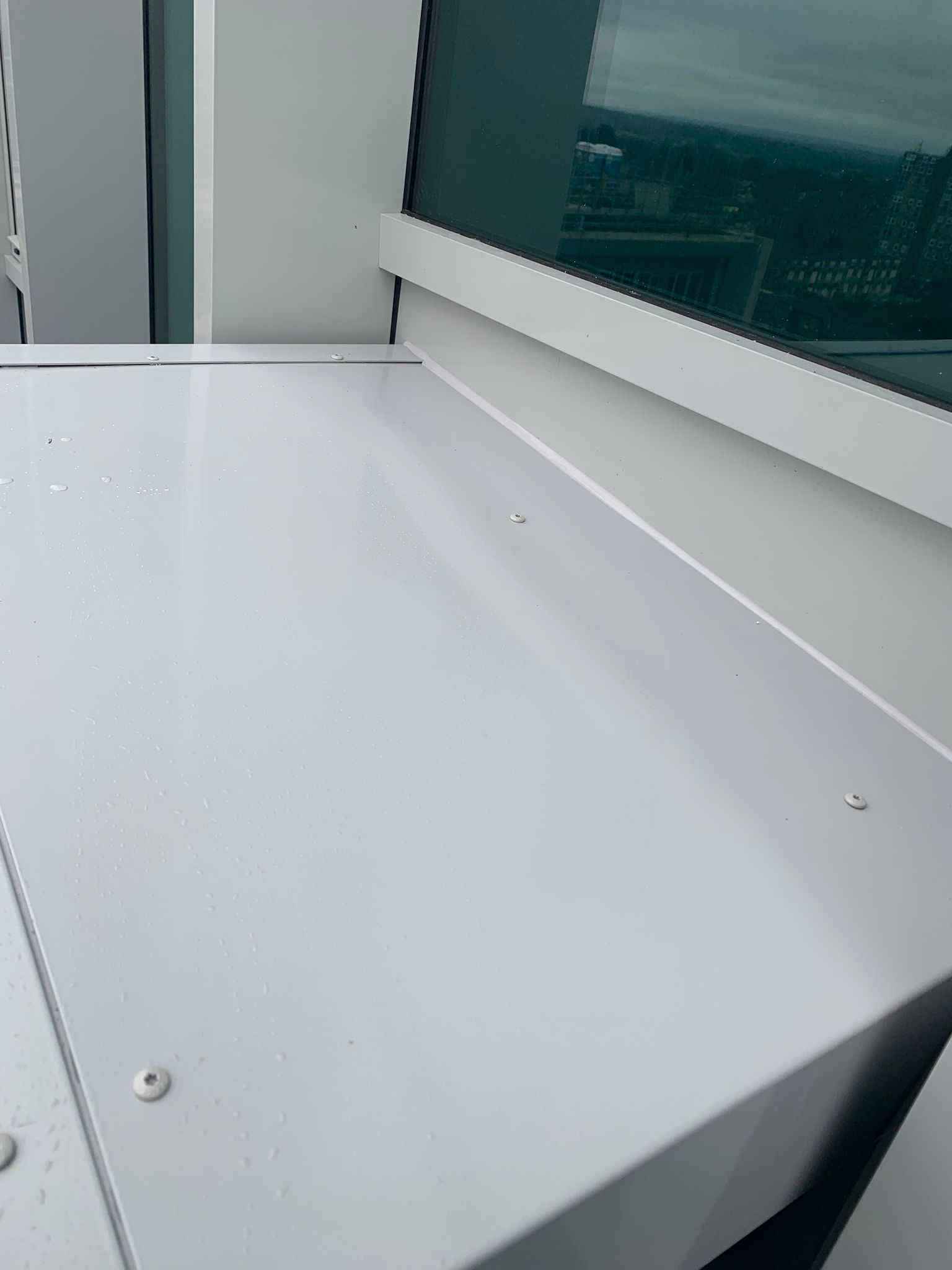
.jpeg)
.jpeg)
.jpeg)
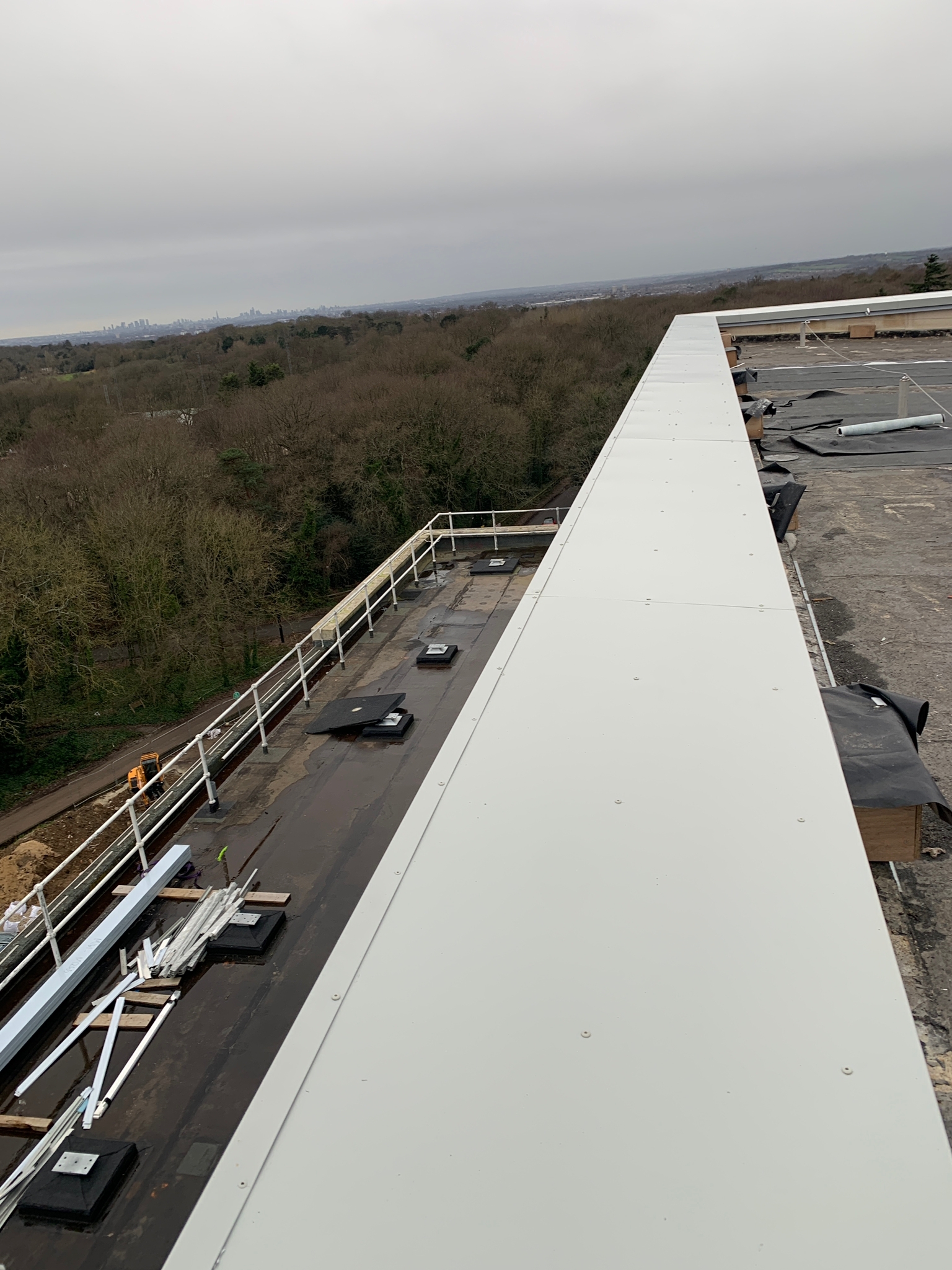
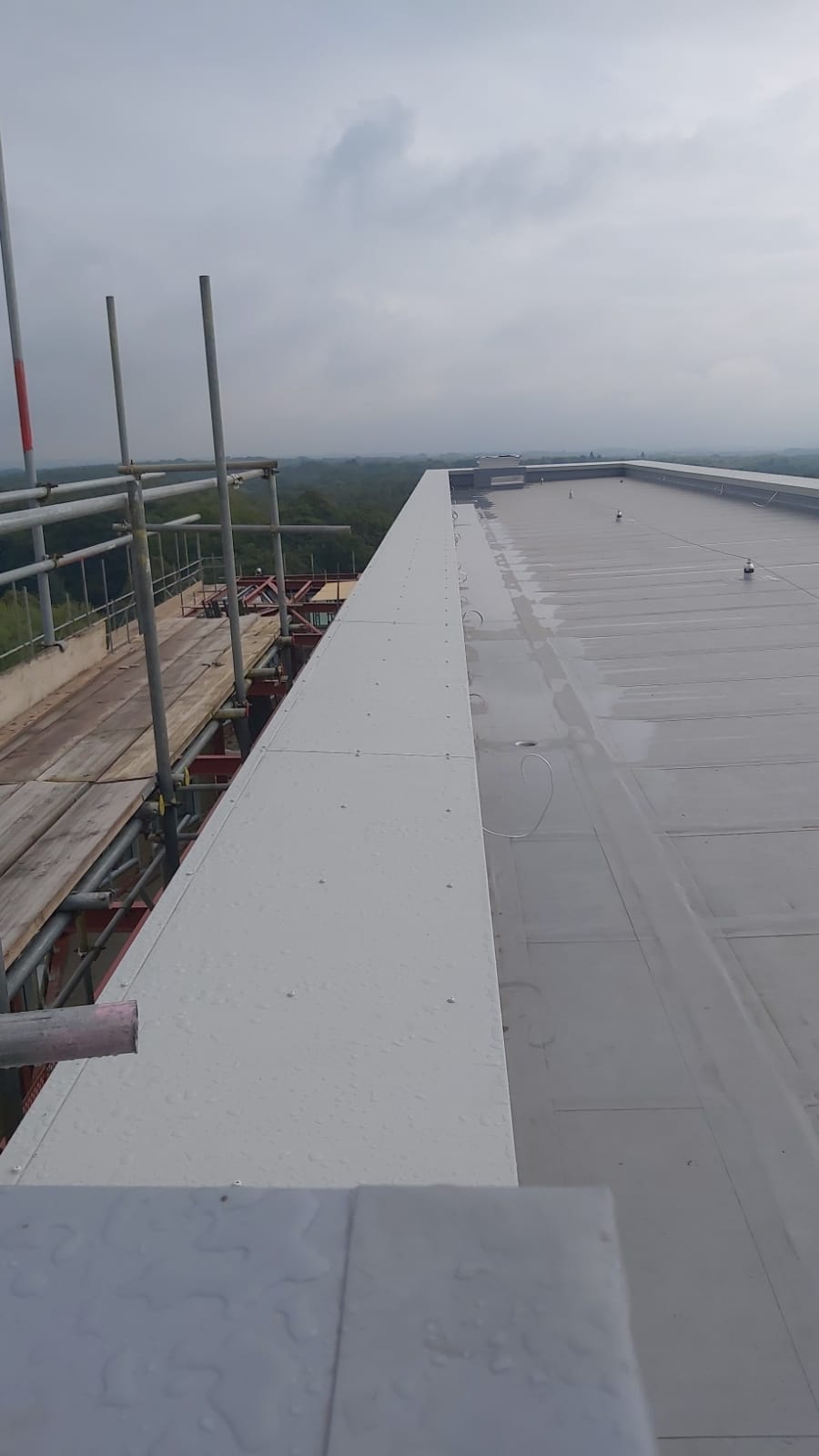
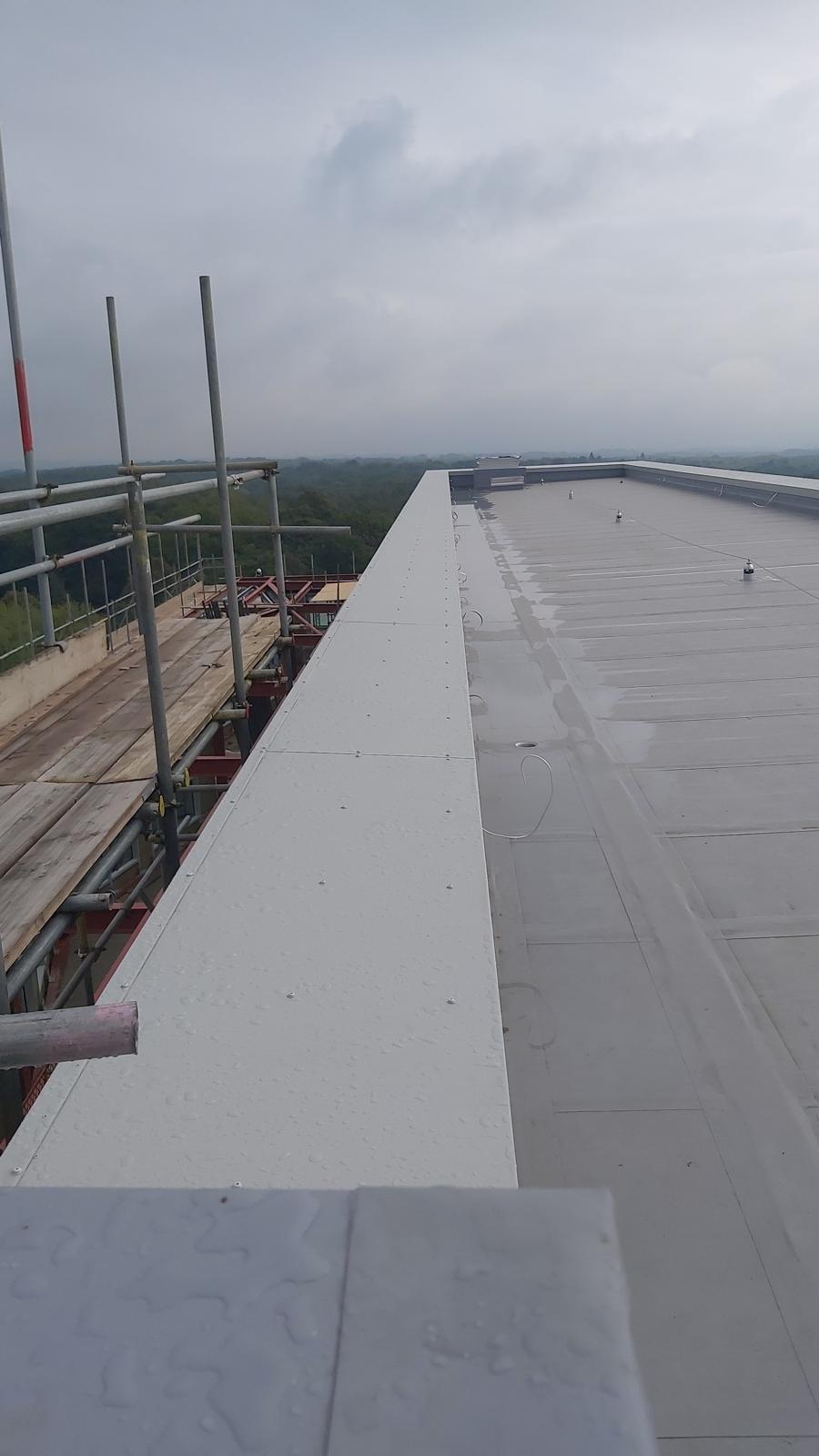
.jpeg)
.jpeg)
.jpeg)
.jpeg)
.jpeg)
.jpeg)
.jpeg)
.jpeg)
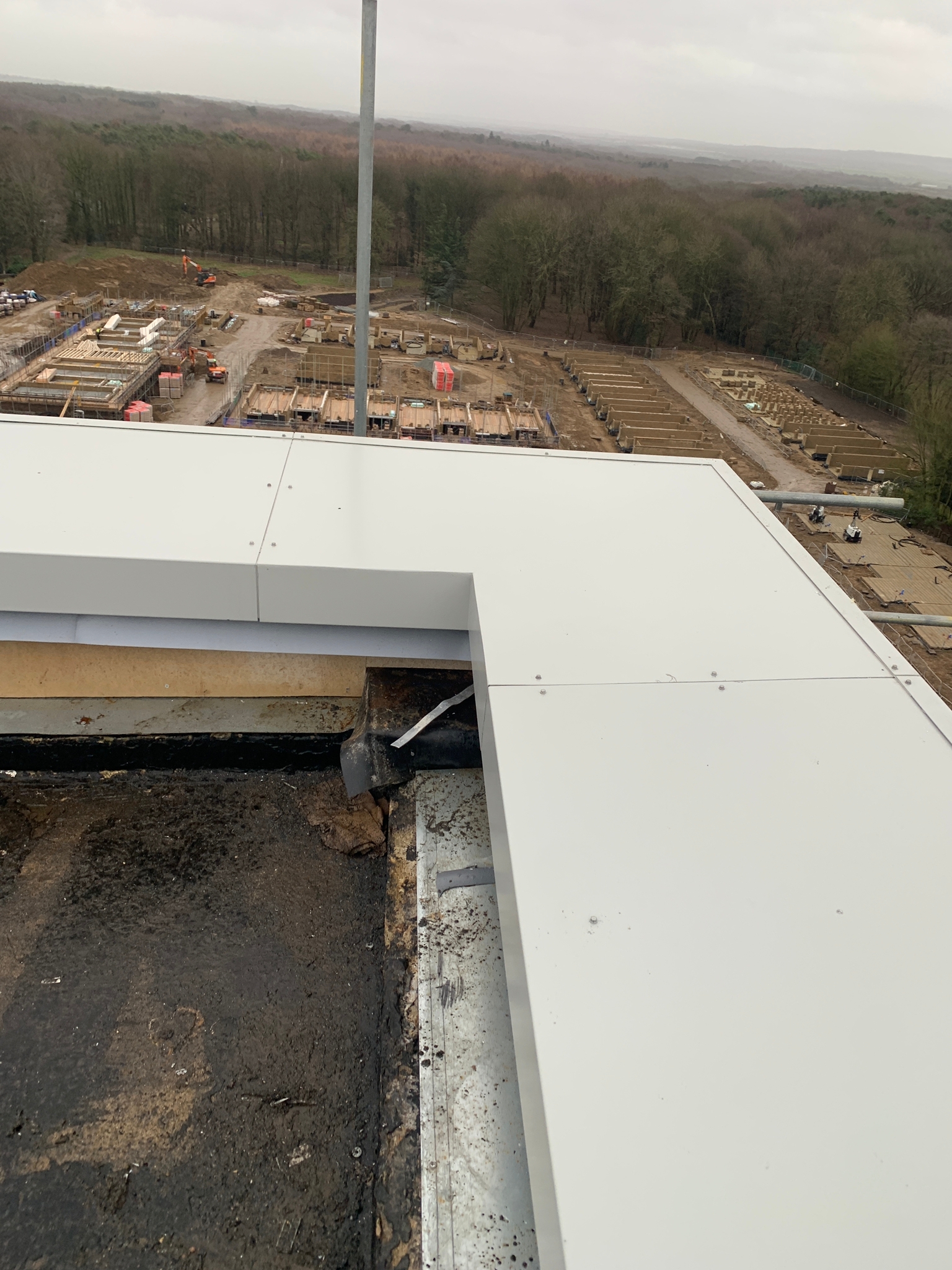
.jpeg)
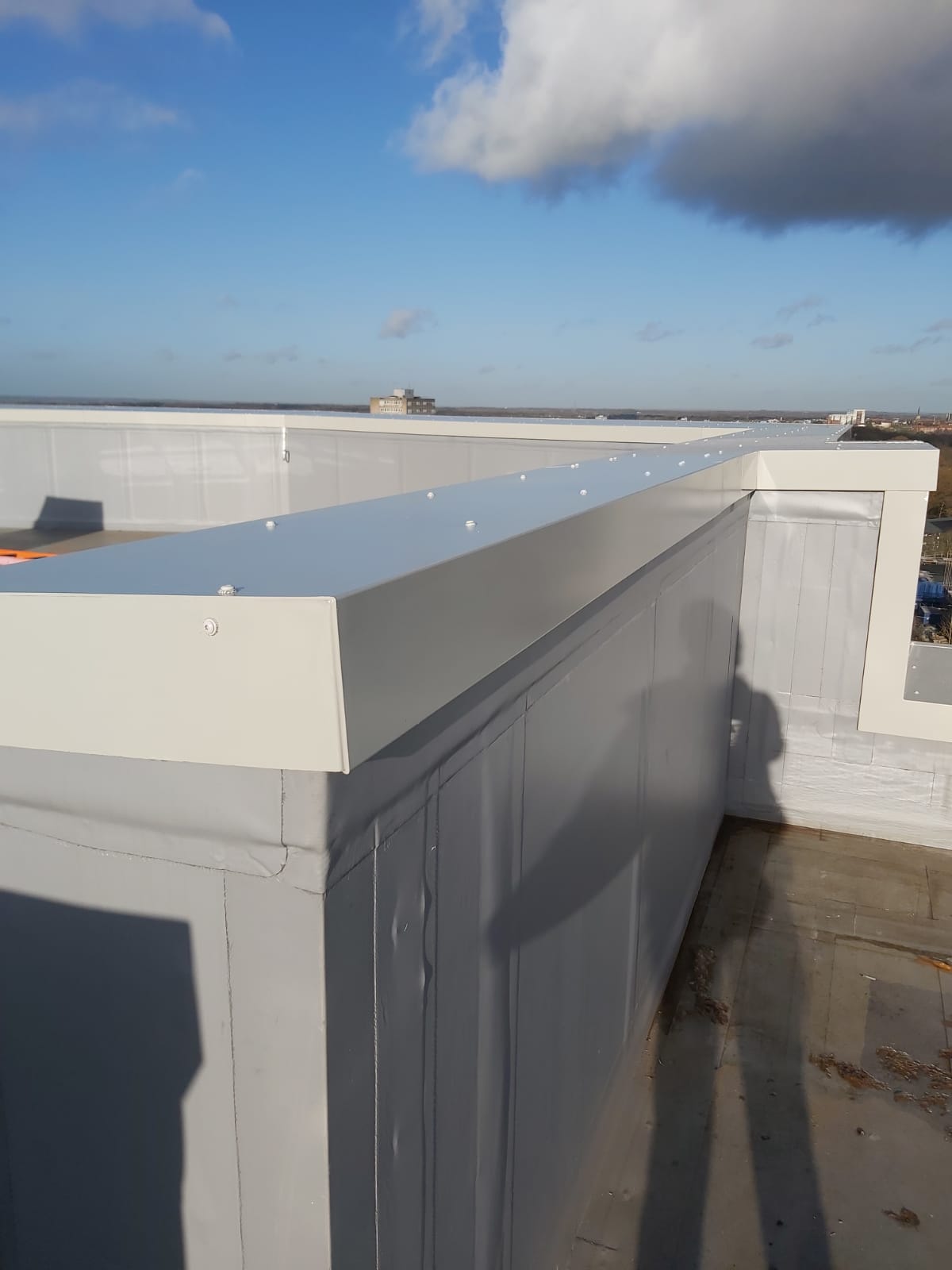
.jpeg)
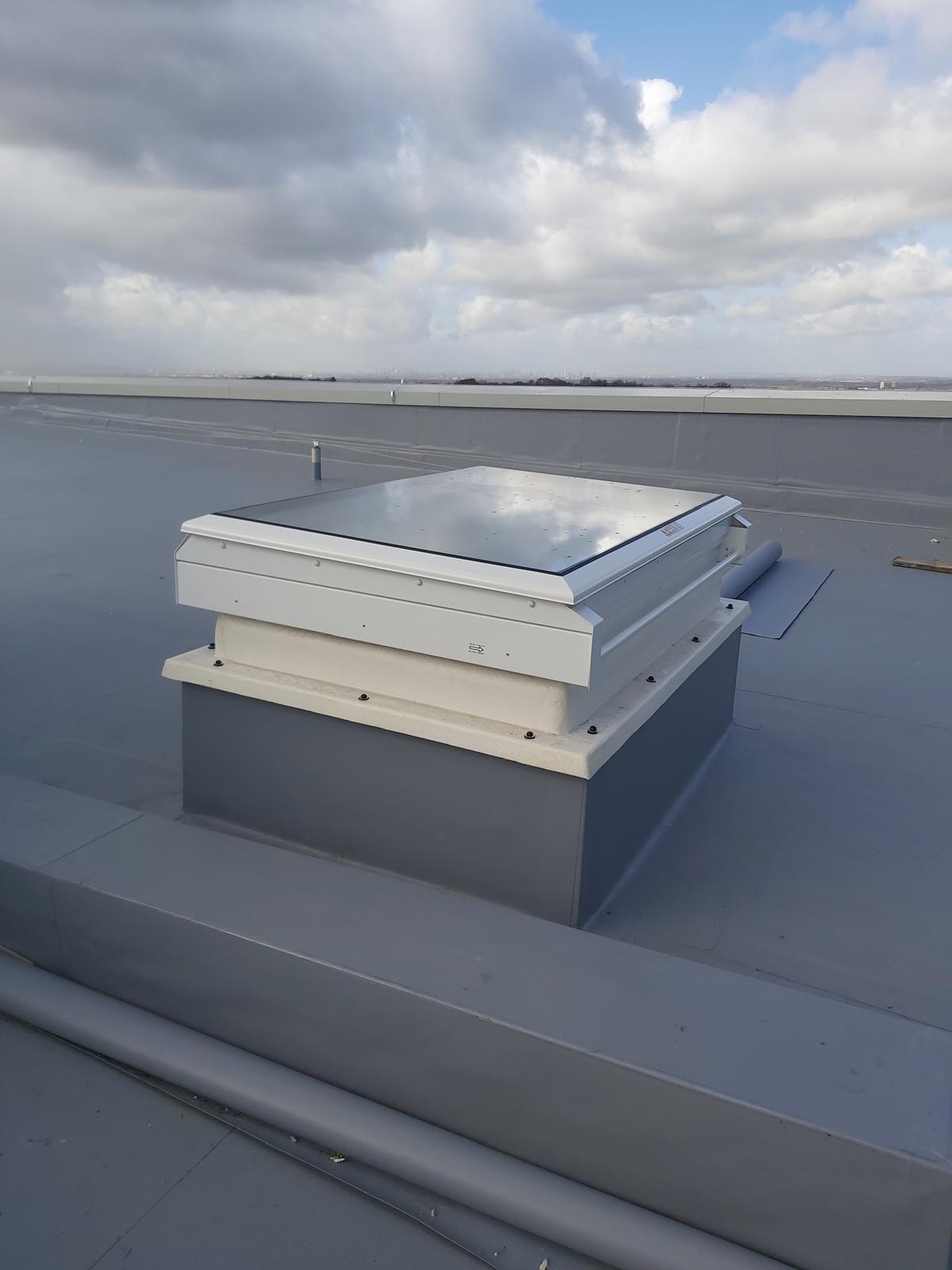
.jpeg)